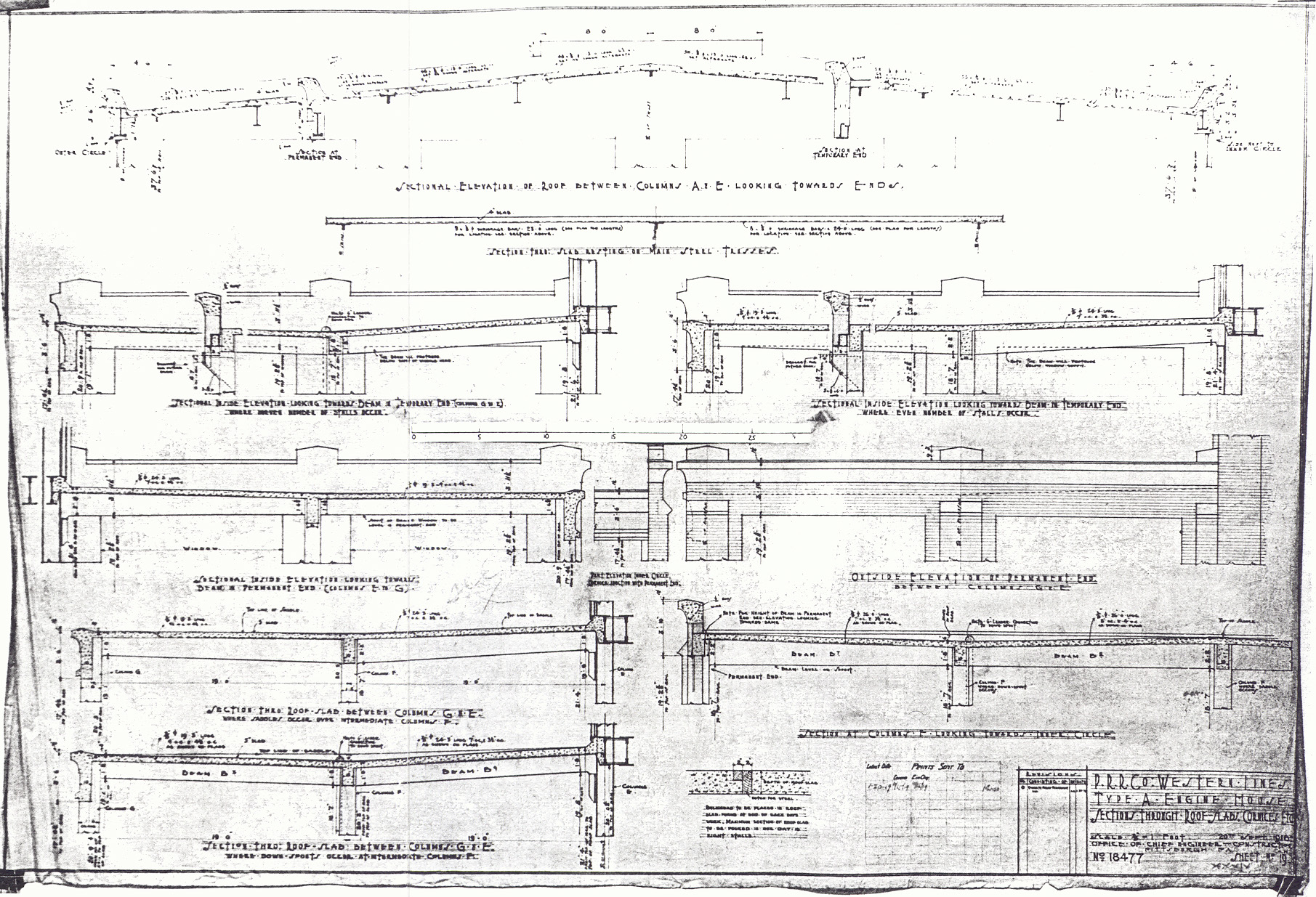
Roof Slabs and Cornices
The title block says: "P.R.R. Co., Western Lines, Type "A" Engine House, Sections through Roof -Slabs, Cornices, Etc., Office of Chief Engineer-Construction, Pittsburgh, Pa. No. 18477". It is dated 26 Sept., 1918.
Starting at the top of the drawing and going down, then down the left side, then going down the right side, the drawings are labled:
- Sectional Elevation or Roof Between Columns A & E Looking Towards Ends.
- Section Thru Slab Resting on Main Steel Trusses
- Sectional Inside Elevation Looking Towards Beam on Temporary End (columns G to E), Where ? ? of Stalls Occur
- Sectional Inside Elevation Looking Towards Beam on Permanent End. Columns E to G
- Section Thru Roof Slab Between Columns G & E, Where Saddles Occur Over Intermediate Columns F
- Section Thru Roof Slab Between Columns G & E, Where Down Spouts Occur at Intermediate Columns F
- Sectional Inside Elevation Looking Towards Beam in Temporary end, Where Even Number of Stalls occur
- Outside Elevation of Permanent End, Between Columns G & E
- Section at Columns F Looking Towards Inner Circle
Columns A, E, F, and G can be located on the Plan of Steel Work drawing.
