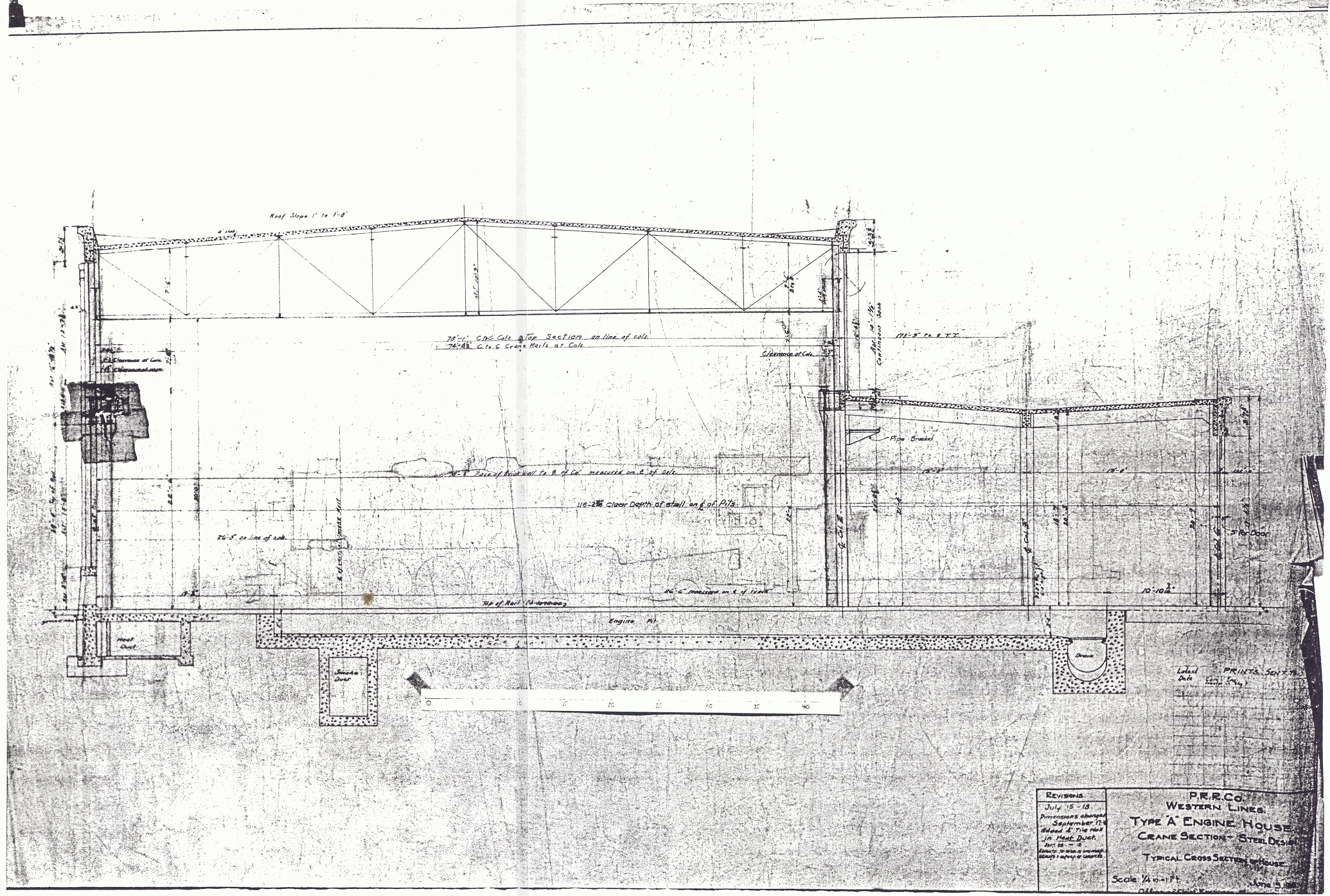
The title block says: "P.R.R. Co., Western Lines, Type "A" Engine House, Crane Section - Steel Design, Typical Cross Section of House, Office of Chief Engr-Const, No. 18477". The drawing has a revision date of July 15, 1918.
The drawing shows an outline of the steel truss that supports the concrete roof, which slopes 1 inch to the foot. The bottom of the truss is 30' above the top of the rail. Some of the major dimensions are:
The drawing also shows several interesting features under the floor. Under the end of the stall is a large heat duct, for heating the roundhouse. Under the track, of course, is the engine pit, which gently slopes toward the entrance of the stall and ends at the main drain, covered by a grate. At the oposite end, and under the engine pit is the large rectangular smoke duct that takes the engine's exhaust smoke from the smoke jacks to the fan house, where the smoke is then exhausted from the building through the 150' tall smoke stack.
Lightly drawn into the stall is an N-1 class locomotive, at the time, the longest steam engine on the PRR.